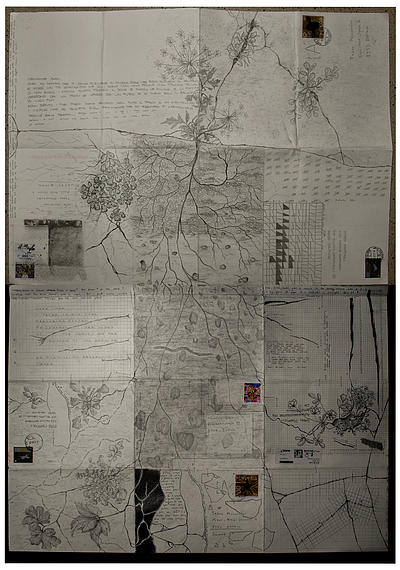Architecture of Maintenance
Architecture of Maintenance

This semester we will be maintaining your studio projects. You will be asked to team up in groups of two, each selecting one drawing of one project from a previous design semester, which you will spend the semester annotating and investigating in terms of its potential repair and maintenance. By the end of the semester, this one single drawing will contain all of the information and operations which would be carried out in these hypothetical environments you have created. The lines and annotations will reflect duration, maintenance, routine, repair and will draw from other disciplines and expertise, whilst remaining grounded in our own discipline. Depending on each student’s personal situation you may be able to find analogous environments in your own surroundings, further helping you to inform this deep analysis of your creation.
Who? Who cleans? How often? Who fixes? Who delivers? Your analysis should contain information about where and how maintenance workers interact with the environment you created. You may find it helpful to analyse a similar existing situation in terms of the experience of maintenance for the individuals undertaking it. We would like you to identify where the first see signs of wear will appear, and how these will be treated. You should consider what kinds of habitats you are offering to other species, and whether you have inadvertently recreated a specific microclimate; a haven for another being. It may help you to learn more about architecture by speaking to: janitors, security, cleaners, managers, owners, delivery, waste management, authorities, etc. who do this kind of work on a daily basis. Make notes of these conversations.
From the drawings and observations make estimated calculation, examples would be:
Embodied carbon in the environment
U-value of building components
Required resource per year in energy / money / time
Species richness and possible habitats
Durability of current building; durability of various building components
Using the information gathered and the estimations your task is to implement, to annotate the architectural drawing of your previous hypothetical project with the information which is lacking. Working in pairs you will help each other to see beyond the surface of your imagined creations and identify the inner workings of your project.
Submissions of your progress should be made weekly by Wednesday 20:00 for discussions every Thursday at 12:00. Even if you are not in schedule for a conversation with, please submit your work so the progress can be made and annotations can be visible by all.
Submissions should to be uploaded to Polybox, and onto the Conceptboard.