Parade
Parade
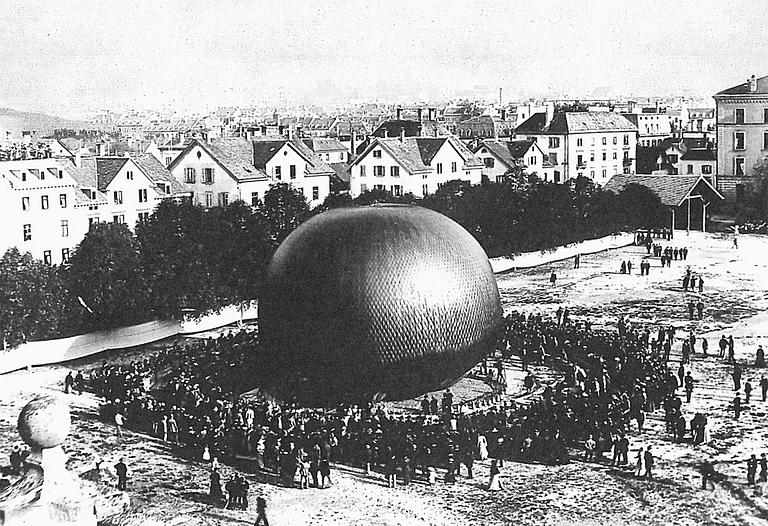
Is it possible to imagine the city beyond use? Is it possible to create architecture without programme? Much of city life is carried out oblivious to the intended uses of its builders. The Flaneur’s dérive around the wide Parisian Boulevards had little concern for Haussmann’s military dimensions. Many unruly activities such as festivals and protests have ironically enjoyed the benefits of spaces made by structured institutional power. Today, in the centre of Zurich the military is leaving one of the largest open spaces in the city after nearly a century and a half. The potential value of the Kaserneareal has not gone unnoticed. Theatres, temporary restaurants and workshops have started occupying informally unused spaces while the whole site has been the subject of speculation for over two thirds of its life as a military compound.
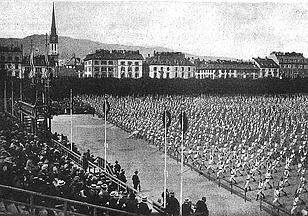
Since 1911, hundreds of architectural proposals have anticipated the end of military occupation forming collection of scenarios to suit every political and architectural taste. High density commercial development have suggest a plausible extension of the real estate market while artists studios and performance spaces cater for the bohemian left. Several parks have continued the debate between the formal and informal in landscape history. Even the ludic periods of the twentieth are represented with a lake over the whole area (like Zurich needs a lake) or apparently, the Great Pyramid of Giza would fit the parade ground exactly or most strange of all, a sample of medieval Niederdorf grafted over the open area could have been a solution for contemporary Zurich.
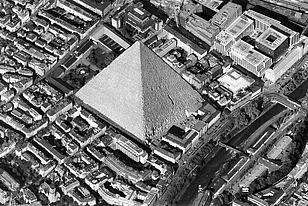
History has either been accepted as unalterable fact (symbolised by the heavy graphic of the masonry plan) or simply erased in the various proposals in an architectural shorthand to distinguish political between the radicals and the conservatives. The more subtle changes, ruptures and decay in the city fabric from which meaning is grows is overwritten by the all too easy promises of new programme or empty restoration.
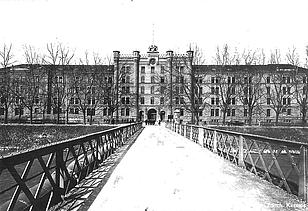
While the collected visions for Kaserneareal certainly display a refreshingly varied imaginative field, they share a general disregard for what is already there, for an urban reality and city life of complex architectural and social layers extending far beyond the military site. The Kaserne has generated and sustained a highly specific neighbourhood in the surrounding streets dedicated in large part to the lascivious needs of the military which forms the context as much as the historically protected monuments.
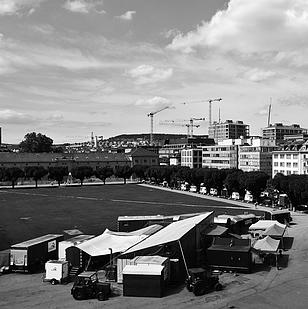
To bring a new life to the place is more than simply a process of filling the white void in the blackened city plan, it is about creating a new reality. The primary action in offering a meaningful and radical future is in the record of what exists. The survey drawings sow the seed from which new situation will grow outside of tabula rasa rhetoric or conservative renunciation. The process of renewal starts with the act of recording. To draw is to try meticulously to retain something, to make it survive but also to change it.
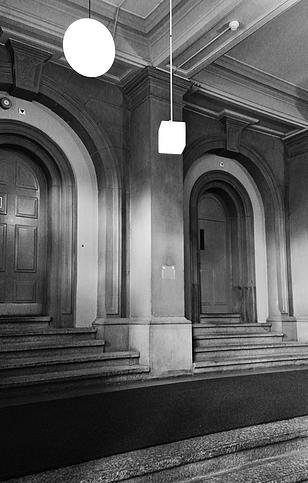
We will aim to develop proposals for the area based on an idea of growth. Like the gardener who must carefully select the shoots to prune to promote healthier growth of the whole plant, we will pay great attention what is there, to distinguish potential from what stands in the way of a future. We will explore forms of drawing which combine the duality of architectonic order, the process of construction and assembly of material in space with the passage of time, with decay and the traces of life oblivious of what programme they are supposed to be aligned to.
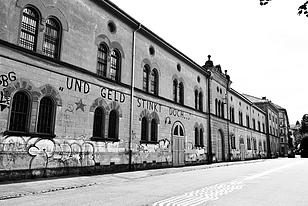
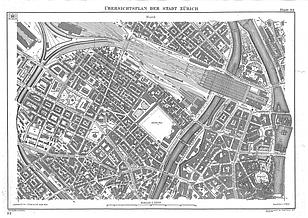
The drawings will collectively form an Atlas which is both record and provocation. The Atlas may present Kaserneareal as a latent ruin, suspended between original use and a future potential in a state of architectural liberation. The Atlas will later be used to develop something much more synthetic and speculative. What is excluded from the survey is as significant as what if represented and in this process the intervention is initiated. Perceptual transformation in the Atlas is followed physical, architectural interventions. These may be radical or subtle adjustment, barely perceptible but the process of change continues. The Atlas initiates an iterative cycle between drawing and making: a cycle in which the set of possibilities are already inscribed, the spaces, tectonics, architectural orders alongside the breakages, erosions and lacunas of the city. The methods leads to the making of a new architecture. What starts as observation will transform into independent strategies. Indeed the whole notion of difference between new and old disappears conceptually and literally. As Bruno Latour has said, there is no such as design today, there is only re-design.
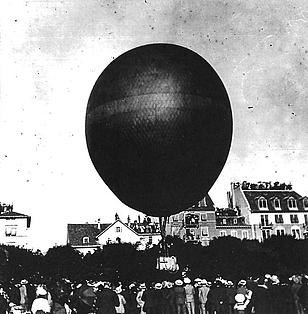
The project may be a cris de coeur for the city spaces where Calvino’s solitary Marcovaldo may find peace below the flickering neon signs or where festivals will stir the crowd, a new heart whose boundaries may only be found in the sandy cracks between paving stones leading into the streets beyond or as an island; perfect, dense and isolated. In the Atlas you will be seeking a new piece of the city, one which has been hiding in plain sight, beyond use.
Please sign up for following courses:
Architectural Design V-IX and Integrated Discipline Planning