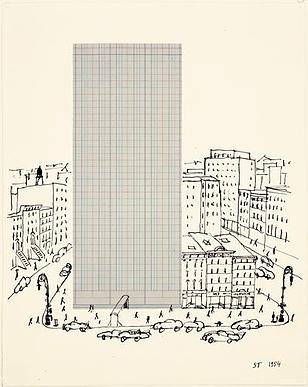Standard II
Standard II: Tall in the Gleisfeld

Tall in the Gleisfeld
We will continue to work with the new city spaces emerging along Zurich’s Gleisfeld. Last semester’s Atlas and the projects that emerged from it have shown how profoundly this development from within could change the city, bringing forests, piers, sports, nature reserves, flood protection, real estate; walkers and cyclists, small happenings and mass gatherings.
So much can happen inside the Gleisfeld. But it is within its edges that this potential can connect back to the fabric of the city and create a new reality. The Atlas and projects have identified and described many spaces and places. They have also reflected a powerful critique of the major forces of development at work today and proposed powerful alternatives.
We will develop the present themes of landscape and public space in precise architectural terms. Tall buildings are ever-present in this changing landscape and may well become standard. We shall continue our exploration of the standard in architectural production by designing one such tall building, as an independent object or as part of an ensemble. First we will examine the type in the story of architecture through an Atlas of Tall Buildings.
The growth of tall buildings over the last century has been closely matched by the radical transformation of construction from a matter of substance to a matter of layers. However, the mythology of architecture’s tectonic power remains firmly engrained in the architectural imagination. Truth to material was one Modernism’s great radical calls — a call that reaffirmed architecture’s engagement in a physically and ethically honest world. But that world has changed technically and politically to such an extent that a new kind of construction now dominates, which eschews the pure ambitions of Modernism and ancient architecture. But this is not about mourning a loss of innocence, but rather to positively explore the potentials of layered complexity.
Such construction can lead to a new spatial and experiential paradigm in architecture. What might its standards be? You will be invited to design them, standing tall in the Gleisfeld.